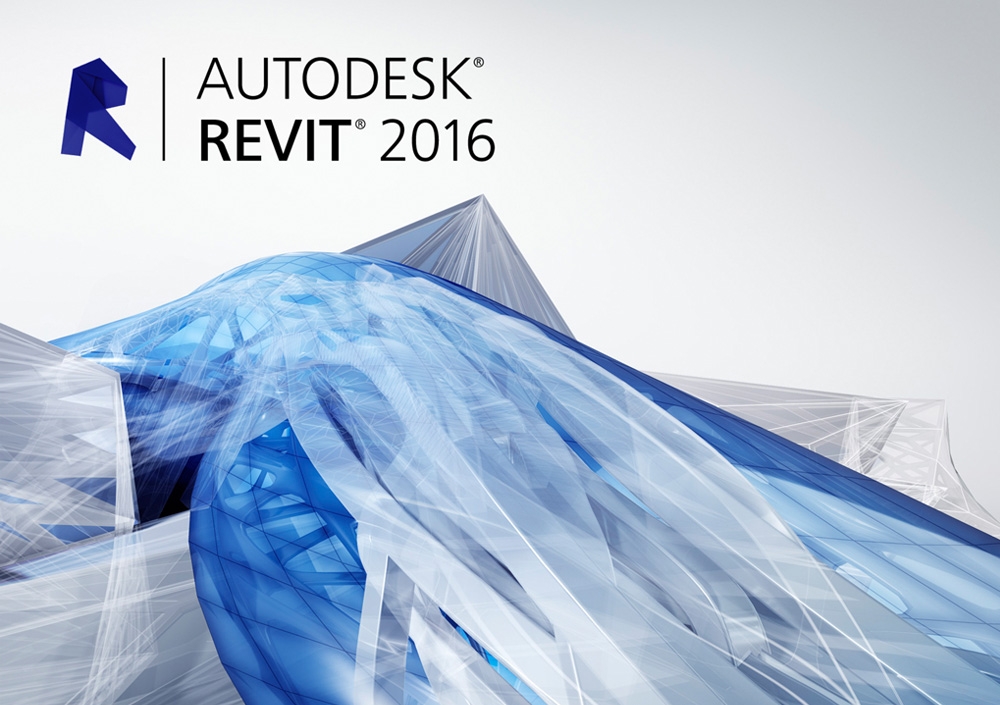- Describe the benefits of Building Information Modelling
- Use the features of Revit Architecture
- Use the parametric 3D design tools to design projects
- Create detailing and drafting views
- Create construction documentation
- Create walkthrough animation
You’ll cover all the essentials of a typical design workflow. Topics include how to best use the interface, creating floor plans, adding walls and curtain walls, generating color fill plans, preparing documentation, as well as annotating, collaborating, and more by providing you with the fast and thorough grounding you need in Revit Architecture.

Write a public review