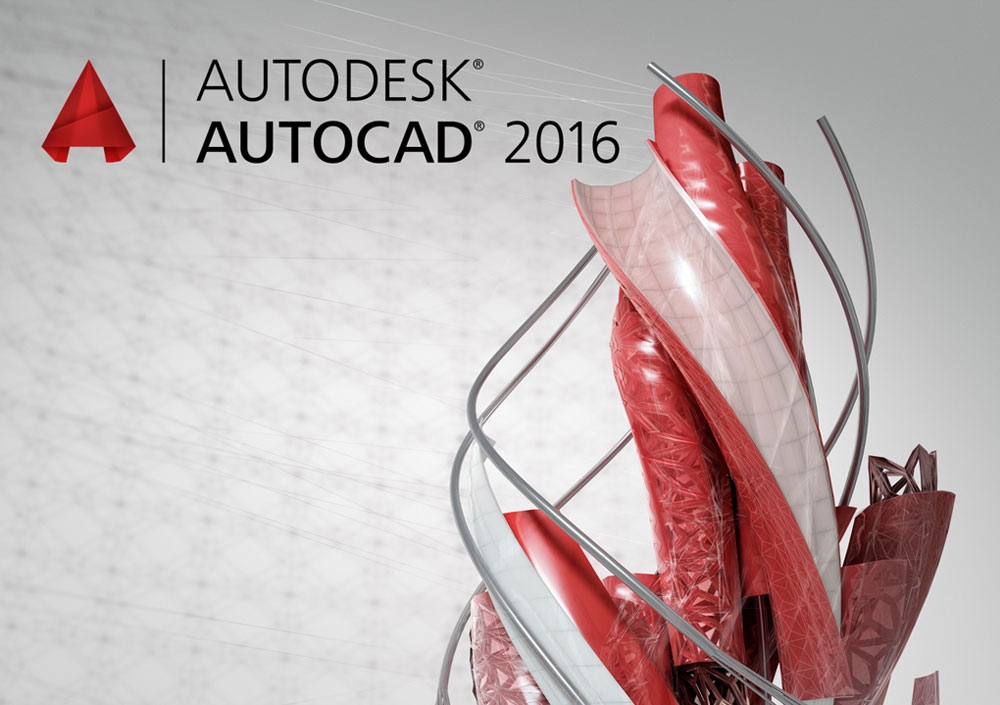- Draft any type of Technical Drawings
- Add Annotations
- Take Measurements
- Print/ Plot the Drawings
- Work with Layers & Blocks
- Visualize the Drawings with 3D Tools
Computer-Aided Design (CAD) with Aptech's AutoCAD Course in Dubai & Sharjah. Learn to create precise 2D and 3D drawings essential for architecture, engineering, and design. Gain hands-on experience with advanced AutoCAD techniques, including layers, blocks, annotations, and rendering. Earn a KHDA-recognized certification and enhance your career with practical skills for the design and drafting industry.

Master the art of Computer-Aided Design (CAD) with the AutoCAD Course offered by Aptech Computer Training, a highly regarded training institute with branches in Dubai & Sharjah. Aptech is renowned for providing top-quality training programs and KHDA-recognized certifications. With the AutoCAD Course, you will gain essential skills for creating precise and professional 2D and 3D drawings, widely used in architecture, engineering, interior design, manufacturing, and beyond.
At Aptech Computer Training, we offer hands-on training that takes you from the basics of AutoCAD to advanced techniques. You will learn to work efficiently with layers, blocks, annotations, hatches, parametric drawing, plotting, rendering, and more. Our expert instructors will guide you through practical assignments and real-world projects, ensuring you gain the skills needed to excel in the design and drafting industry.
Write a public review